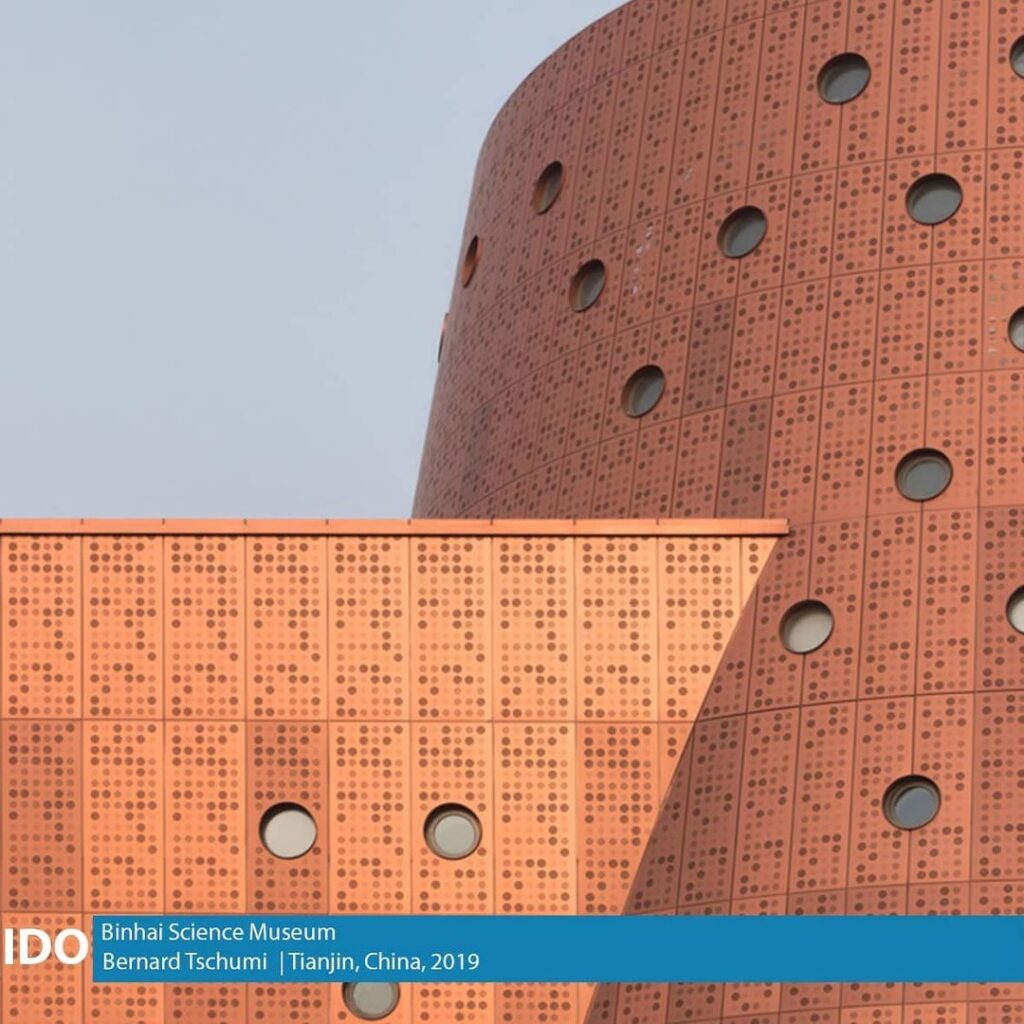Architect: Bernard Tschumi Architects
Location: Binhai, China
Year: 2019
“The Exploratorium is designed as a building for the past, the present, and the future of Tianjin,” says Bernard Tschumi. The focal point of the exhibition complex is the grand lobby or cone that provides access to all public parts of the program.
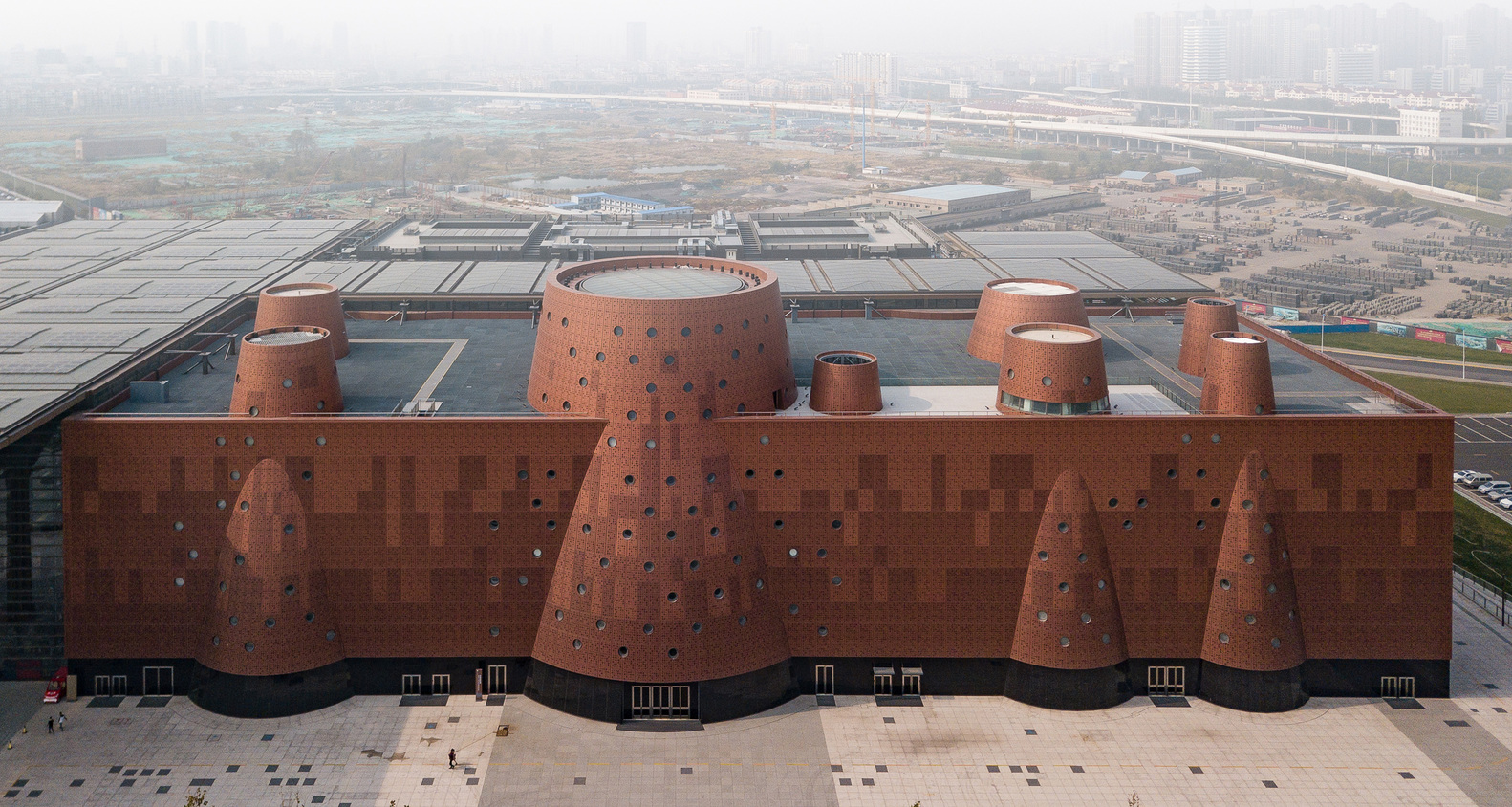
Binhai science museum front view .BTA
This immense cone—almost double the height of the Guggenheim Museum—connects to all surrounding spaces and allows visitors to spiral through the large exhibition halls stacked on each end of the building, past view portholes and lightwells that give each hall an individual character and configuration.
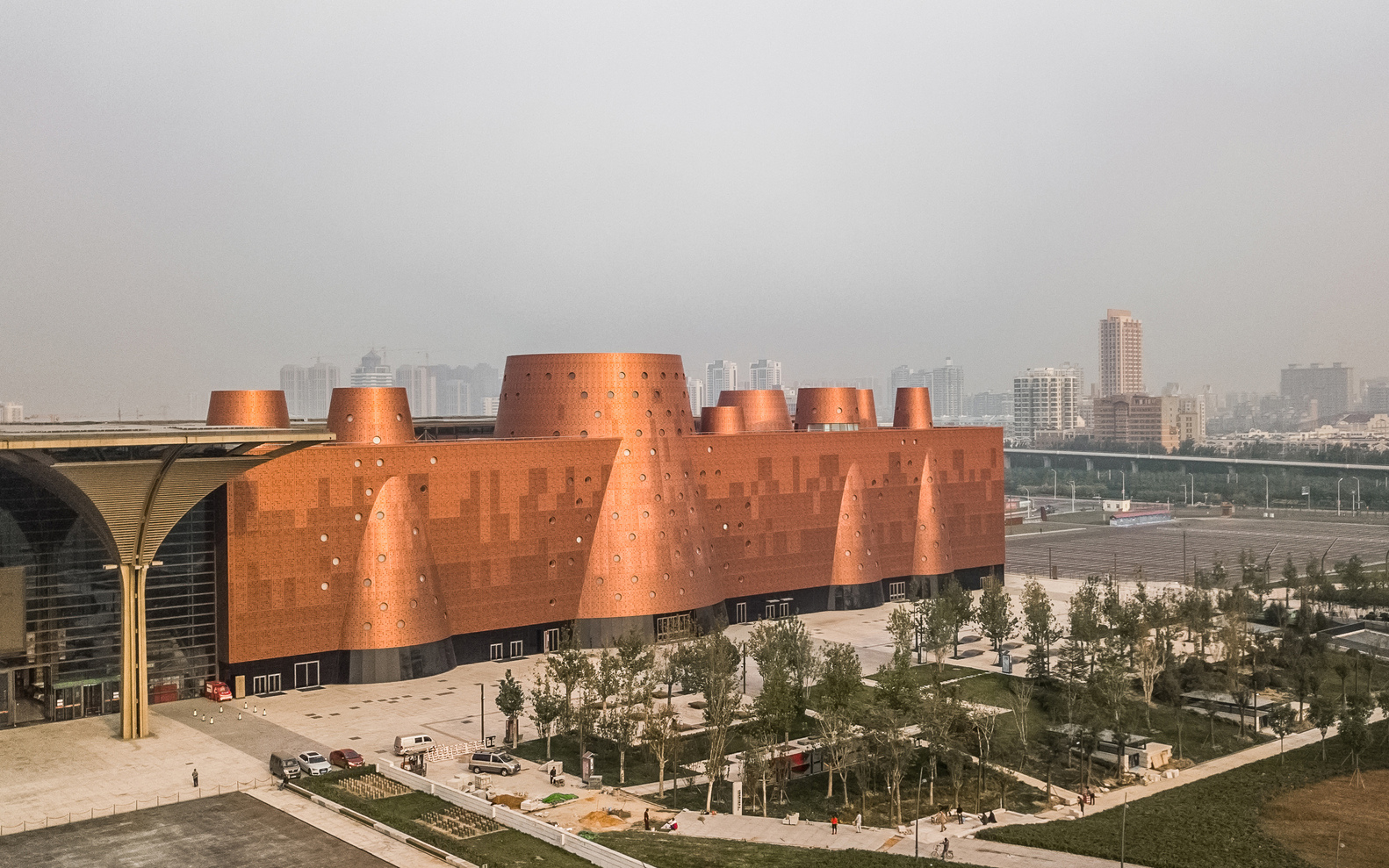
Grand, triple-height spaces define the main circulation, while a constellation of lights and circular lightwells give the space an other-worldly feel. The perforated aluminum facade gives a unified presence to the building, despite its large size and the disparate elements of the program.
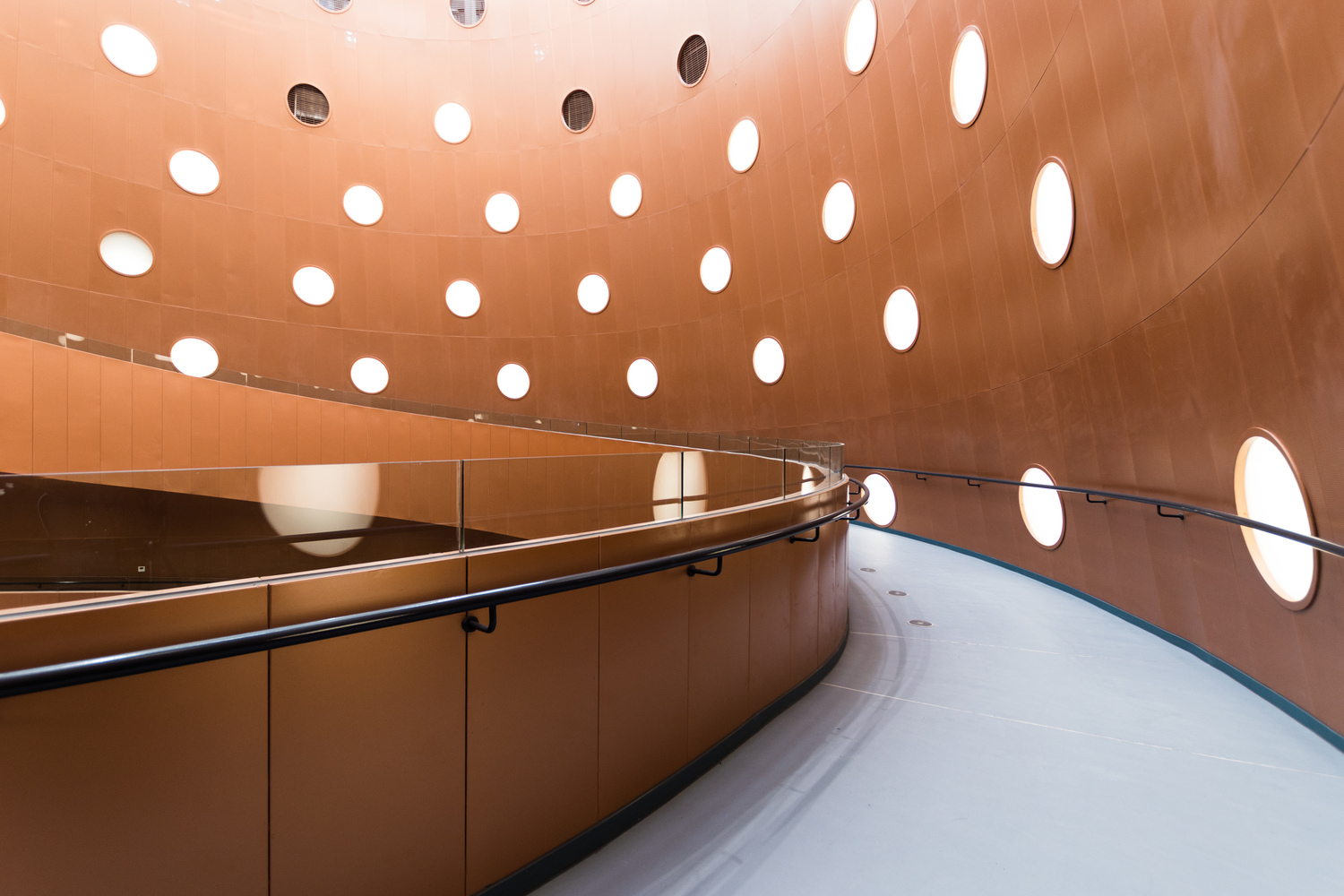
Interior area of the Binhai science museum .BTA
The cones provide even, natural light to gallery spaces and reduce the energy loads required for artificial lighting. Their tapered forms also concentrate warm air, which can then be channeled out of the building in summer or back into the galleries in winter. Glazing surfaces are minimized except when desired for a program.
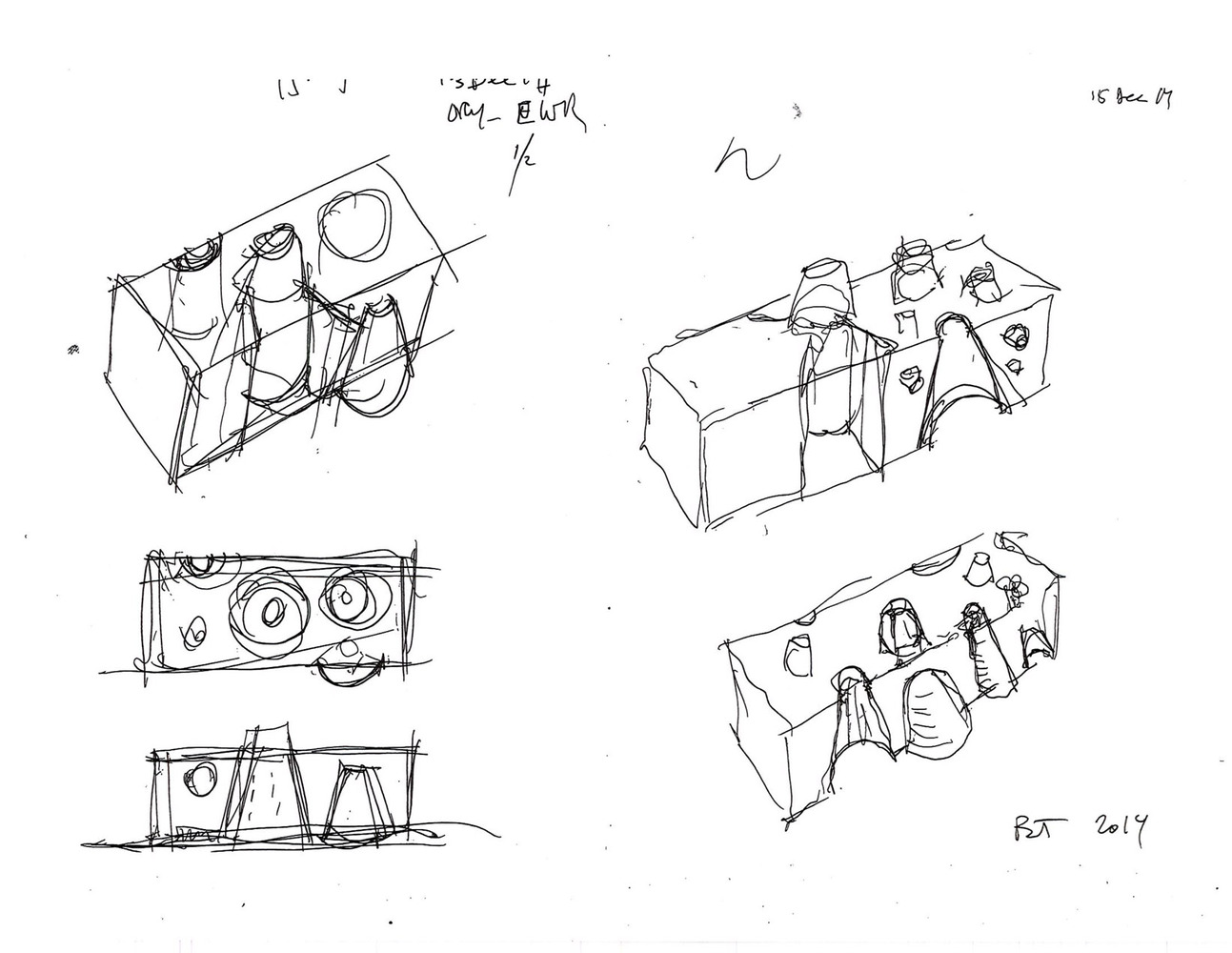
Binhai science museum sketch by Bernard Tschumi
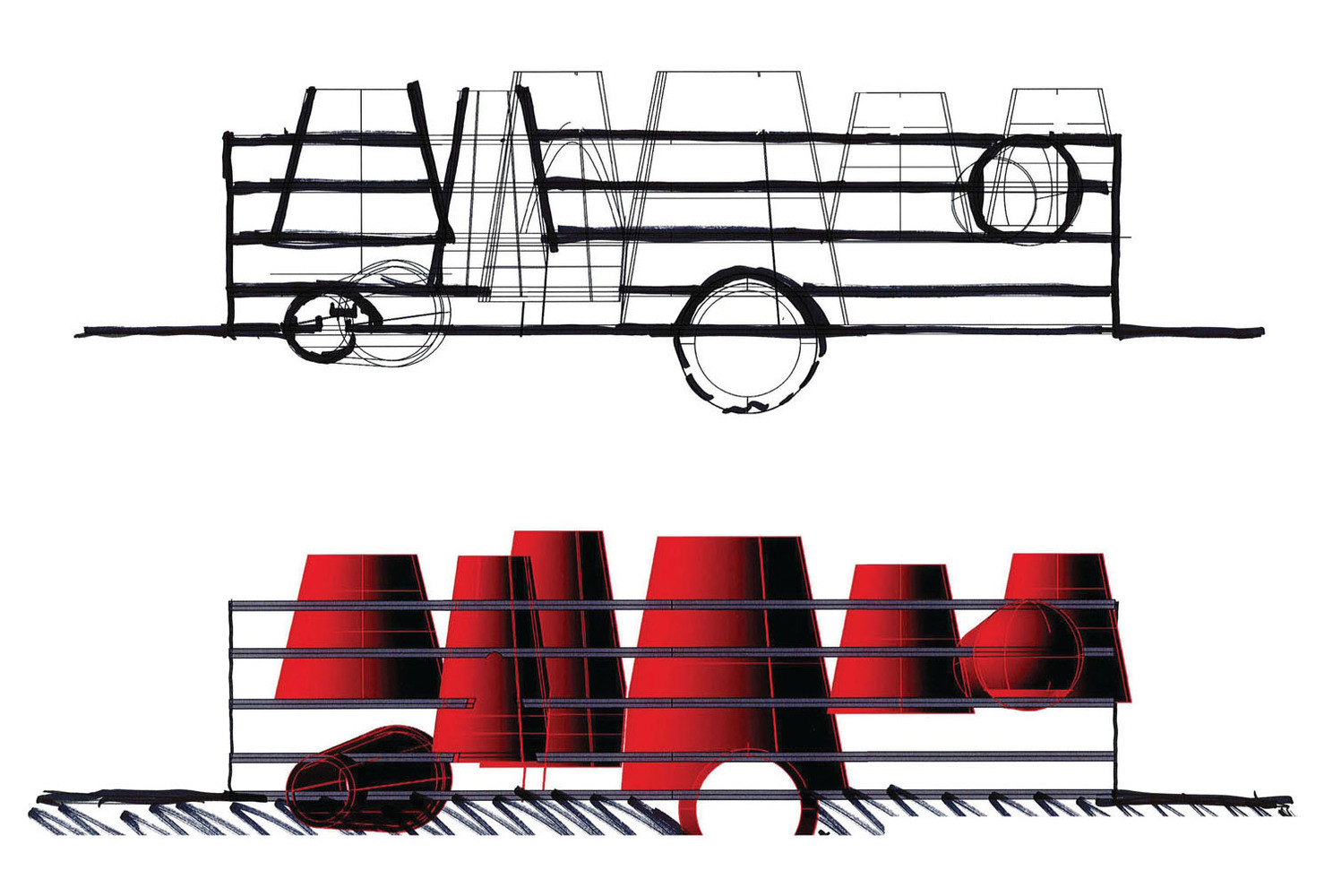
“Red is not a color”. Bernard Tschumi
The perforated metal panels of the facade help reduce heat gain. The central, large atrium acts as a solar chimney, drawing up hot air and replacing it with cool air from below in a constant airstream.
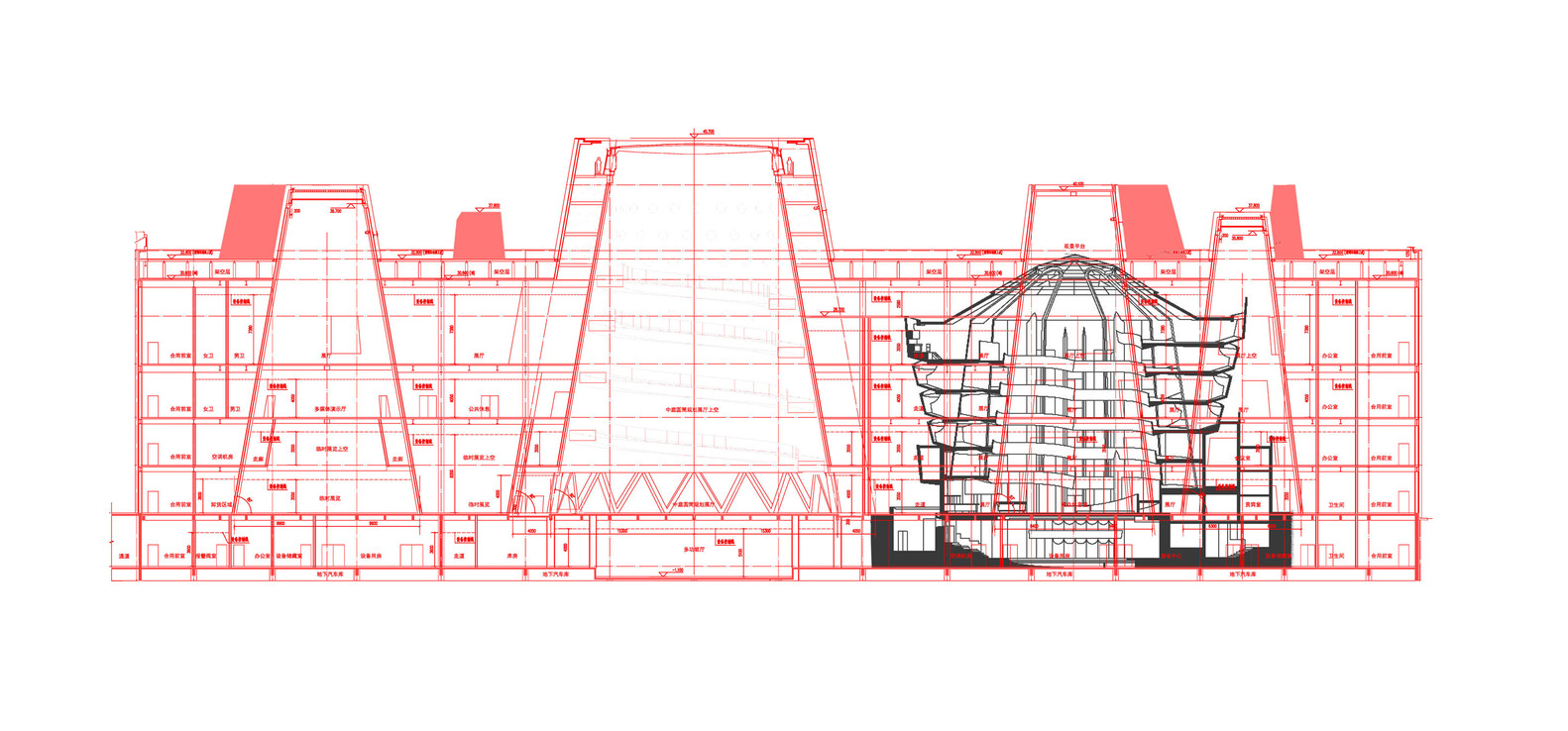
Binhai science museum section

