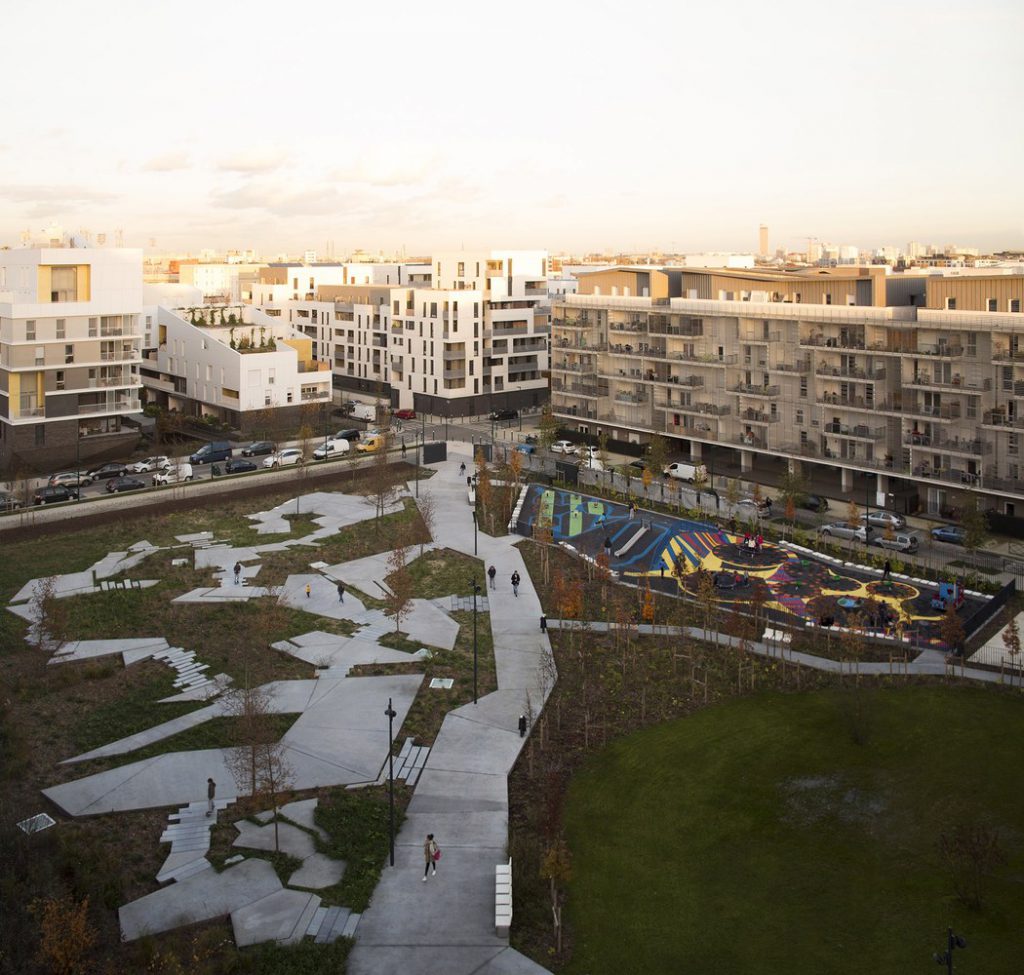Architect: Ateliers 2/3/4/
Location: Gennevilliers, France
Year: 2016
On a regional scale, Chausson’s public garden in Chandon Republique’s joint development zone is located near the green axis. Valuating ordinary biodiversity, increasingly rare in the Ile-de-France is one of the main issues of the project.



Occupying a field of 6.500 m², it’s also a local garden, with “intensive” use, due to its establishment at the heart of an eco-neighborhood of more than 1.500 housings. The issue is on one part to give furnished spaces to inhabitants, constituted of an educational block, a large child play area, and kitchen gardens, but also creating a quieter zone (700 m²), space of relaxation, reading, and wandering.


General architect and contractor for design and execution of the place and the public square, Ateliers 2/3/4/ is also coordinating architect of the joint development zone.

Cite: “Chausson’s Garden / Ateliers 2/3/4/” 16 May 2017. ArchDaily. Accessed 2 Nov 2021. <https://www.archdaily.com/870494/chaussons-garden-ateliers-2-3-4> ISSN 0719-8884

