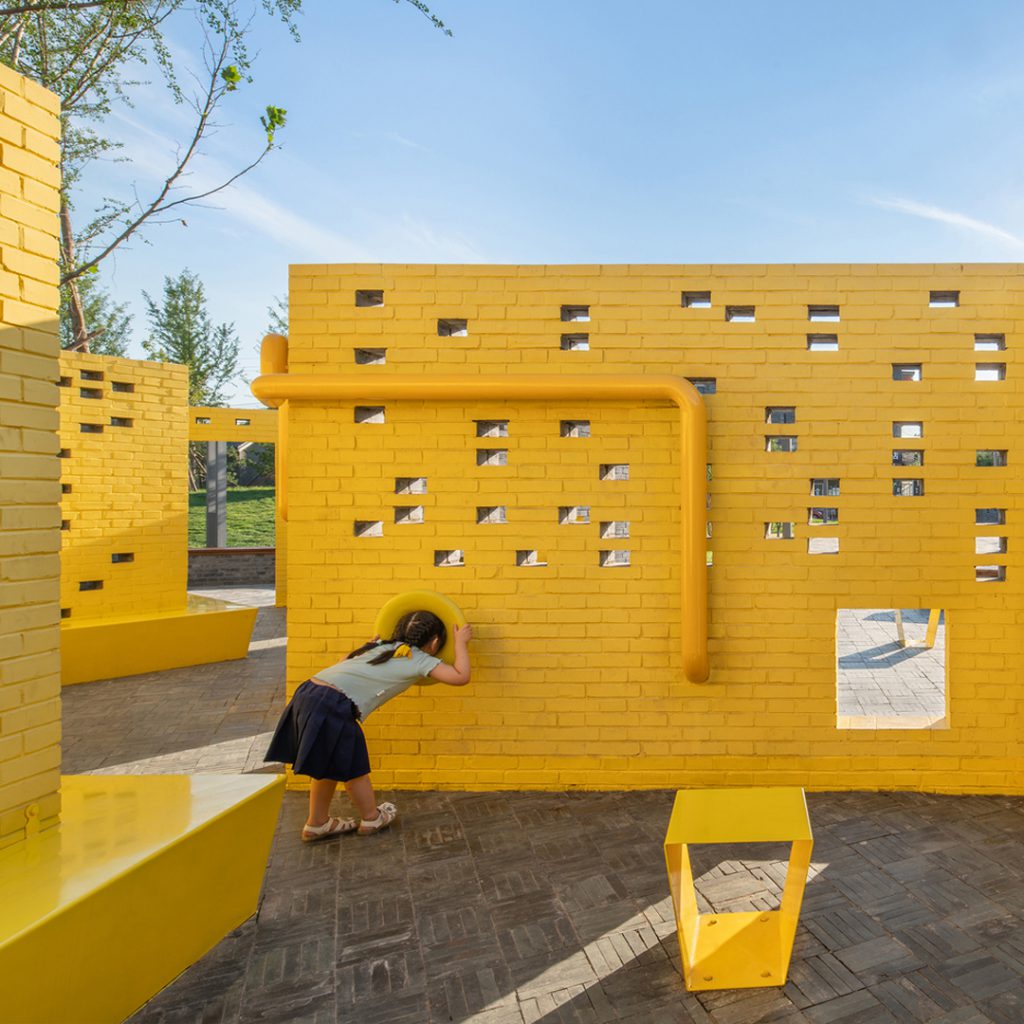Architect: Crossboundaries
Location: BEIJING, CHINA
Year: 2021
The Park is created to suit the site environment with a proper choice of material and plantation, combined with carefully designed spatial configuration, sequence, and atmosphere. The main component of the structure is a perforated grey brick wall with integrated seating in designated areas, alternating with a double lower layer of perforated Corten steel. Behind it lies a green zone filled with Southern Chinese pine trees and low bushes, forming a natural buffer to the parking area that can be accessed through various hidden pathways.



The yellow track connects the rooms physically with each other, as well as forms a visual link between the different public areas. Linked by the yellow track, these rooms offer different levels of enclosure and boundary along a sequence: from completely open, forming a plaza-like a prelude, to a slightly more defined area with a semi-transparent grey backing wall, to a fully enclosed one but open to the sky.




#landscape_project #urbanpark #communitypark #micro_community_park
#urbanregeneration #greenbuffer #green_connection #urban_interaction #playground #plaza #gathering_place #social_encounter #beijing #crossboundaries
cite: http://www.crossboundaries.com/portfolio-item/songzhuang-micro-community-park

